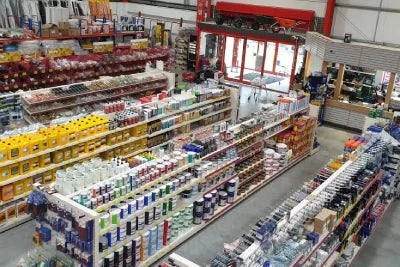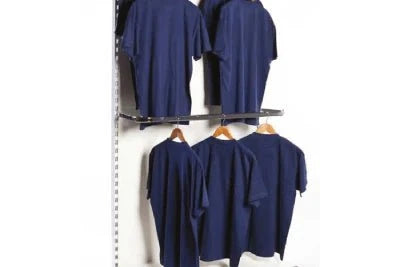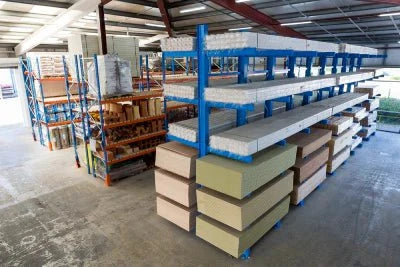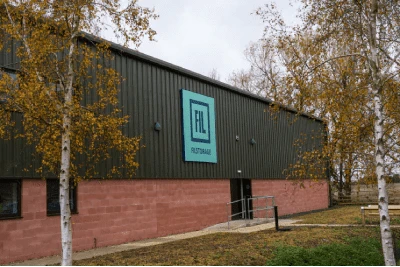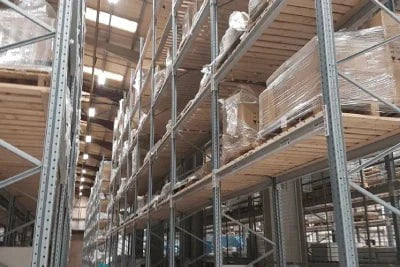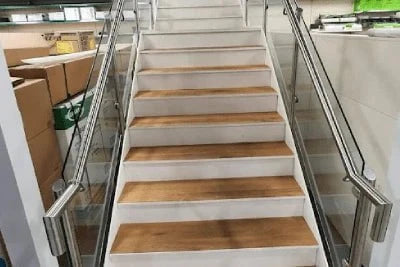Here to help you with Mezzanines
We understand that purchasing a Mezzanine Floor can present a number of questions that you may not be able to answer. As with anything new, there's a lot to consider and we have put together a list of some of the most frequent questions that we receive below.
Regional Account Manager Support
Our Regional Account Manager team is on hand to give you support with your mezzanine floor project. From free site visits and surveys to providing advice and overseeing your project to ensure everything runs smoothly.
FAQ's
What is mezzanine flooring?
A mezzanine floor is a raised platform within a building with a high ground floor ceiling and is supported by steel columns, which partially spans a buildings floor space. Mezzanine floors can be used for a wide variety of purposes across multiple industries from additional storage to extra office space.
How much will a mezzanine floor cost?
Prices for mezzanine flooring depend largely on the required size and design required. We are happy to provide a no obligation quotation based on an initial site survey, contact our sales team on 01430 410 450 or simply fill in the form at the bottom of this page. We offer two types of enquiry form. The first is designed to provide you with a detailed quotation and the second form is a budget enquiry which will give you a guideline price based on the criteria you complete.


SEMA Approved Distributor
The SEMA Distributor Company (SDC) qualification indicates that a company is dedicated to the supply of quality storage equipment. To become part of the SEMA Distributor Group (SDG) the company must demonstrate a high level of commitment to safety standards, work to industry codes of practice and be regulated by a random audit. We most recently scored 120/122 on our most recent audit putting us in an elite category of distributors.
Cutting corners on rack safety could cost you much more in the long run. We strongly advise you use a SEMA approved company for any racking purchases or installations. All of our installation teams are SEIRS (Storage Equipment Installers Registration Scheme) certified, so you can be assured that you are dealing with a competent company that is regularly audited by an independent and external process.
Find out More about SEMA


What are the benefits of a mezzanine floor?
The single biggest benefit of installing a mezzanine floor is to increase your working space without having to consider moving premises, which can be very time consuming and costly. Whether you need additional storage in your warehouse or need additional office space, a mezzanine floor is an ideal cost-effective solution. Some uses of mezzanine flooring are:
- Storage space
- Office Space
- Canteens
- Workrooms
- Production Areas
How do I maximise space with a mezzanine floor?
Depending on how you are planning to use your mezzanine flooring, we will help you plan and design every aspect to best suit your requirements. Our in-house CAD team will create a plan of your mezzanine floor area and our project managers can advise on the best storage solutions to maximise storage space.
We have a range of solutions to not only maximise space usage on your mezzanine flooring, but also beneath it. With rack supported flooring we can ensure the space you have available is used efficiently with both pigeon hole ranking and pallet racking being popular choices.
Do I need planning permission for a mezzanine floor?
In most cases you do not need planning permission from the local authority to install a mezzanine floor. The only instances where you may need to obtain planning permission include:
- If a previous condition attached to the building prohibits the installation
- If the mezzanine flooring would exceed 200m2 and is for retail space
- If the size of the mezzanine floor exceeds one-third of your current floor space
- If the external appearance of the building will be altered by the installation
Our project managers will be able to advise you on if planning permission may be required and help with any paperwork necessary.
What are the building regulations for mezzanine floors?
The installation of a mezzanine floor is covered by The Building Regulations 2010 for England & Wales, there are 4 parts that are required for mezzanine flooring:
1. Approved Document A: Structure
2. Approved Document B: Fire Safety volume 2.
3, Approved Document K: Protection from falling, collision & impact
4. Approved Document M: Access to and use of buildings volume 2
As part of the service from Filstorage, we will ensure your new mezzanine floor is designed in compliance with all necessary building regulations. We can even organise the Building Regulations Approval on your behalf.
How long will it take to install a mezzanine floor?
Once ordered, our expert installation team aim to have your mezzanine floor built and installed within 3-4 weeks. We aim to keep the disruption to your business to a minimum and will arrange a suitable time to carry out the installation.
All of our installation teams are fully qualified to install mezzanine flooring and fully comply with all relevant health & safety regulations whilst working on-site. Our installation team are fully insured and have the relevant CSCS (Construction Skills Certification Scheme) card for the work they carry out.
Will installing a mezzanine floor affect my business rates?
Changes to business rates will depend on the main function of your mezzanine flooring. If the additional space is solely used for storage it generally does not affect your business rates, however if the space is being used for additional offices then it may be affected. Our project management team can advise on any impact to business rates, alternatively you can check with your local council if the installation could increase your costs.
-
 Expert Design Team and comprehensive layout service at no extra cost.
Expert Design Team and comprehensive layout service at no extra cost.
-
 Over 30 Years Experience
Over 30 Years Experience
-
 Dedicated Regional Account Manager Support & Free Site Surveys
Dedicated Regional Account Manager Support & Free Site Surveys
-
 Customer First Ethos
Customer First Ethos
-
 Full UK & Ireland Coverage
Full UK & Ireland Coverage
-
 SEMA Approved Distributor & SEIRS Installation Teams
SEMA Approved Distributor & SEIRS Installation Teams

