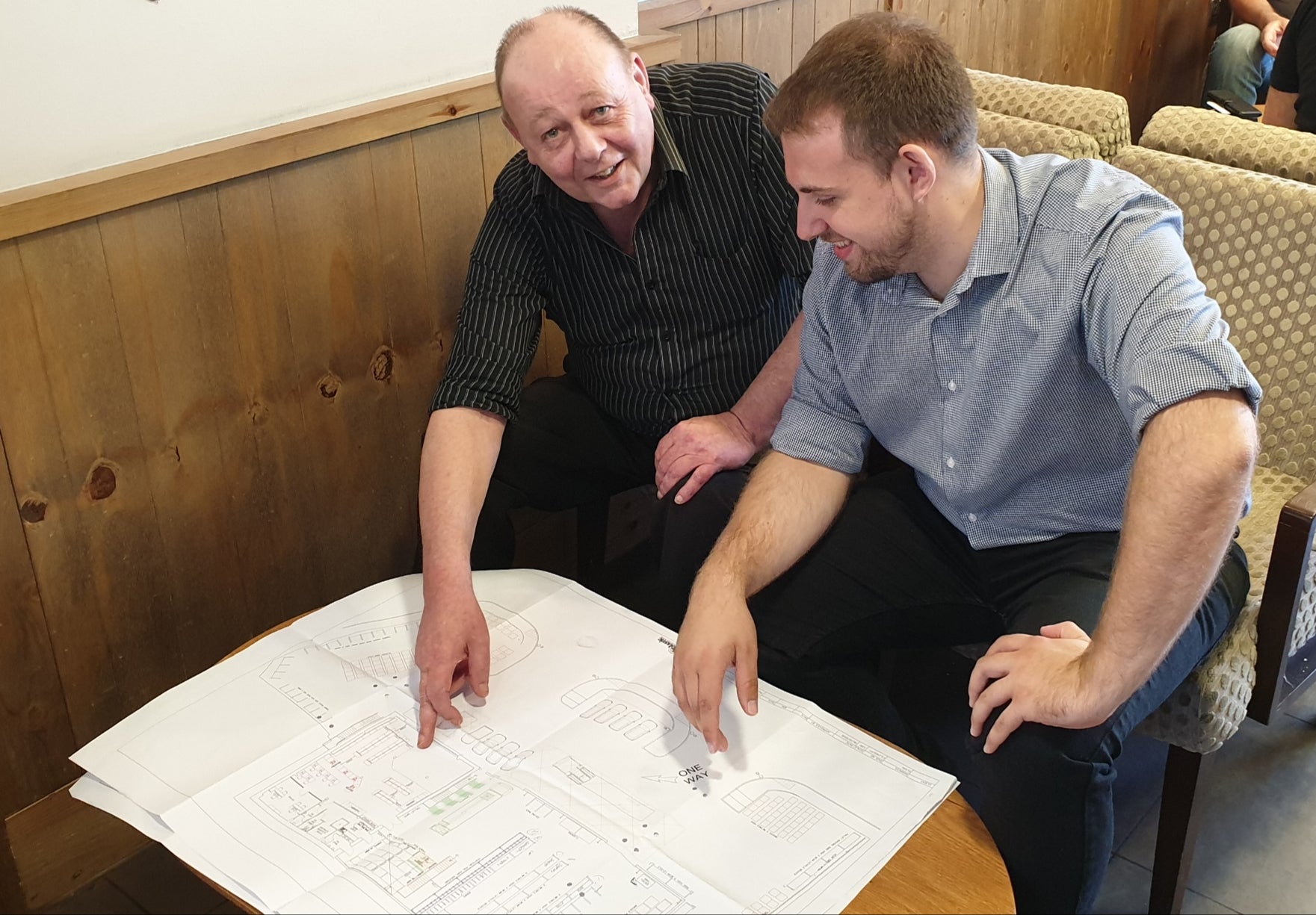
Improving customer experience by great branch design
As the builders’ merchant industry continues to professionalise and learn the lessons of retail best practice, great space optimisation, design, and effective storage solutions are at a premium.
Yorkshire company, Fil (formerly Filplastic), has been at the forefront of this evolution for more than 20 years, producing and creating innovative branch concepts designed to maximise the space available.
An integral part of this process is expert CAD man, Brian Goulding, who works in close partnership with Fil.
Brian has been designing and refining builders’ merchant’s shops, showrooms, warehouses and yards for more than two decades and if you’ve visited a merchant recently, there’s a good chance he designed it.
“The first thing I do is split a new building in two,” says Brian. “25 per cent is for the shop and showroom; 75 per cent is for the warehouse.
“Ideally, you need a mezzanine floor above the shop, too, for extra storage space.
“Mezzanine floors have been a real growth area over recent years, so I design a lot nowadays. They’re such a cost-effective way to increase space that not including one is a missed opportunity.”
The process starts when Brian receives a complete set of plans from the architect. These include details of the building’s infrastructure which he strips from the drawings to get a sense of the space available.
“From here there are a lot of different factors to balance,” Brian said
“I look at the main entrance first because this influences the position of the car parking. Customer parking has to be next to the shop and there needs to be clear signage from the vehicle entrance, as well as 5mph signs, and a clear and safe route from the car park to the shop.
“You can’t have commercial and trade vehicles using this space as that is a recipe for disaster.”
The yard also requires careful planning, Brian says.
“Here it is about accessibility. For the yard to run smoothly, the brick wagon needs to be able to park near the bricks so the driver can unload. It’s the same for other stock. Without this, deliveries will be a nightmare.
“Merchants also tend to load their wagons for deliveries the night before, then set off around 6.30am. This means they’re all back around midday, wanting to load up.
“If the yard can’t facilitate this, the merchant cannot operate efficiently.
“This is also when accidents happen – wagons trying to avoid each other hitting the racking. That can add a lot to the ongoing costs of running a merchant.”

(Pictured L to R: Brian Goulding with Richard Deakin, Project Manager)
Tried and tested layouts
According to Brian, different merchants have tried and tested layouts that they apply to each new branch.
This can be a blessing or a curse depending on the characteristics of the new building.
He said: “The larger organisations use standard template layouts. This can save time because you know what they want as soon as the job comes in. But if the building is an odd shape or dimensions, sticking precisely to their style can be challenging.
“I always get there, though. I have never yet encountered a problem that I’ve not been able to solve, so the merchant always ends up with the right design.”
As well as working with many of the industry’s big players, Fil and Brian work with smaller independents to ensure they get the most out of each new branch.
Paul Taylor, managing director of Fil, said they can access this through the company’s free design service.
Paul said: “Brian adds so much value to our services. We specialise in the provision of racking and other storage solutions for merchants of all sizes, and whoever the client is, if there’s design work to do we bring Brian in.
“His design talents and our racking and storage solutions are a winning combination, trusted by countless merchants.”
Despite many years’ experience, and designing the layout of many builders’ merchants, Brian and Fil still come across names they haven’t previously worked with.
When that happens, the first thing Brian asks for is a stocklist as this enables him to work out what storage facilities are required and how much space they need.
“Often, in this case, I take a consulting role,” says Brian. “Rather than working to a brief, I suggest the best layout to help the merchant maximise space.”
Customer flow
The position of the trade counter is often a matter for debate, with some merchants preferring it at the back of the store and others at the front.
Whichever it is, however, Paul Taylor said his and Brian’s job was ultimately to guide that essential customer ‘flow’ around the branch.
“It is all about merchandising,” Paul said.
“Keep it simple would be my advice. The paint brushes, for example, go near the paint. And put the items you want people to buy most – the highest margin items – at eye level as you’ll sell more.”
Brian added that although the basics of designing branches had changed little over the years, the sector was learning the lessons of other retail sectors and becoming more professional.
“The winners will be the ones that give the best customer experience,” he said.
“Much of this comes down to design; being able to find the right stock, quicker deliveries, and generally helping the tradesman and woman do their job quicker and better.
“Great design and great storage solutions make this possible, so they are always worth investing in.”
Call us on 01430 410 450 or email sales@filstorage.com if we can help you make the most of your space with our free design and layout service.
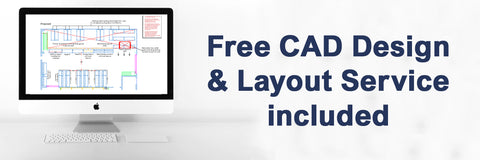

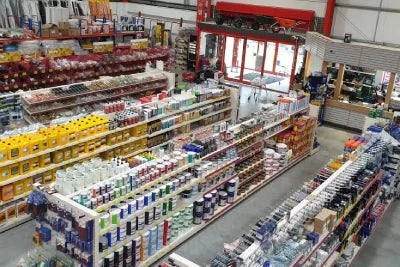
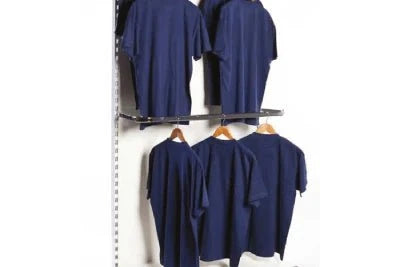
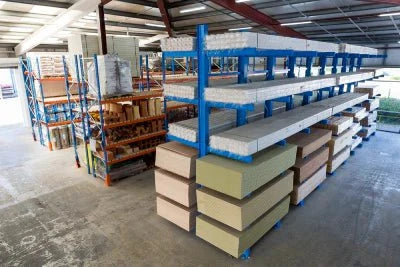
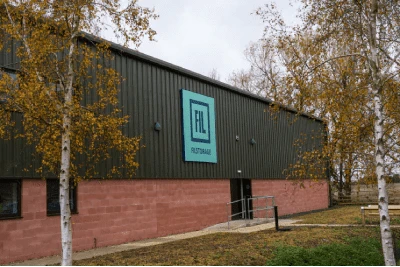
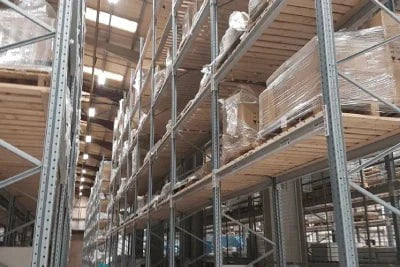
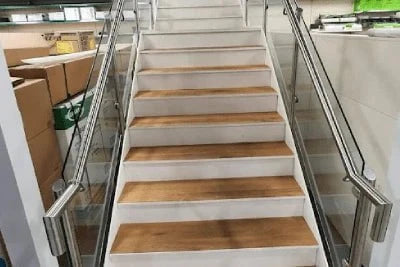
Leave a comment