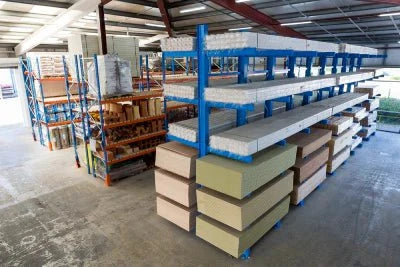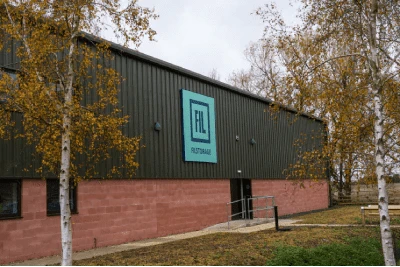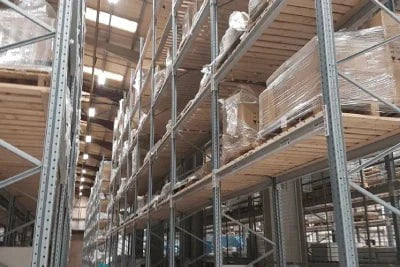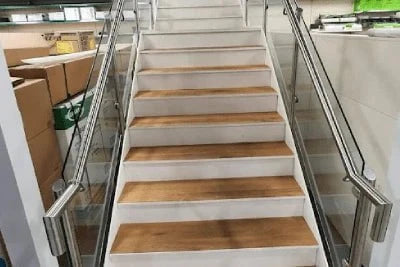
Your Guide to Filstorage’s Mezzanine Flooring Solutions
A mezzanine floor is essentially a raised platform within a building that has a high ground floor ceiling, commonly found in shops and warehouses. Mezzanine floors can be used across a range of industries for a huge variety of purposes, typically for additional storage, an additional shop floor or even extra office space. Having a mezzanine floor can help your business massively and, with the expert team here at Filstorage, we can support you from the very start up until after the installation!
How Much Does a Mezzanine Floor Cost?
The price of a mezzanine floor varies depending on several factors. The size and the design/type of your mezzanine will impact the cost. It’s impossible to tell you what the cost would be right now however, by getting in touch with our team, we can provide you with a site visit, site survey, CAD designs and ultimately a no-obligation quotation all in an extremely fast manner.
Why Should You Consider a Mezzanine Floor?
The ultimate benefit of a mezzanine floor is to create more space in the most cost-effective way possible. Installing a mezzanine floor is considerably cheaper than renting additional space or investing in a bigger property, it also means you’re able to keep everything in one place.
Another reason to consider mezzanine flooring is the versatility of them. With our expert team, we’re able to create a completely bespoke space for your business. Whether you require a mezzanine for extra storage, more office space, production areas, workrooms or even canteens, we can provide you with the most effective mezzanine solution.
Finally, adding a mezzanine floor adds value to your property. The real estate value that is added is obvious, it could increase the value of your property substantially. A mezzanine floor also adds value in terms of floor space and productivity. By having more space for your business operations to successfully run, you could massively increase business profits.
Is Planning Permission Required for a Mezzanine Floor?
Typically, planning permission isn’t needed to install a mezzanine floor — section 55(2)(a) of the Town and Country Planning Act 1990 allows internal works (that does not affect the exterior of the building) without the need for planning permission. However, there are some instances when planning permission is required, such as:
- If there is a previous condition attached to the building prohibiting the installation
- If the mezzanine flooring is for retail space and would exceed 200m²
- If the size of the mezzanine floor exceeds one-third of your current floor space
- If the external appearance of the building would be altered, including the installation of windows.
Our project managers are on hand to advise on any planning permission concerns.
Why Choose Filstorage for Your Mezzanine Flooring?
Here at Filstorage, we have an extremely experienced team able to provide you with all the information you may require for your mezzanine floor installation. Our installation teams have completed projects throughout the whole of the UK, covering most of the UK counties, from as south as Cornwall to as north as the Shetland Islands — we have the capabilities to provide you with the best mezzanine flooring solutions. Get in touch with a project manager today to start your Filstorage journey,






