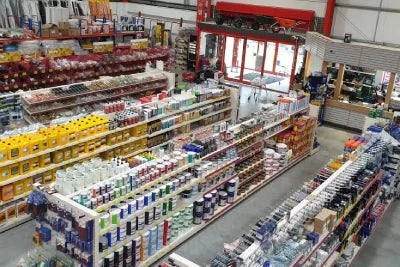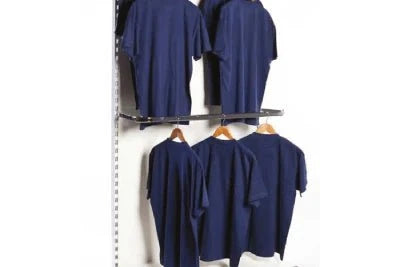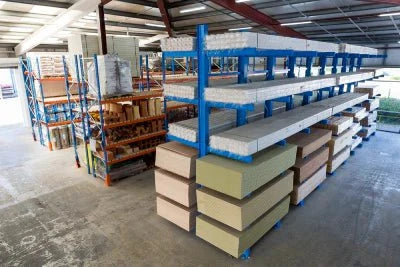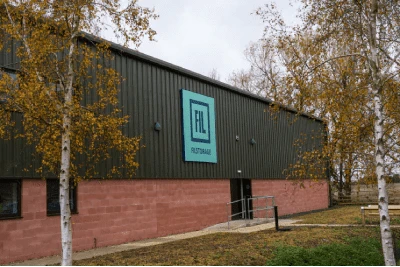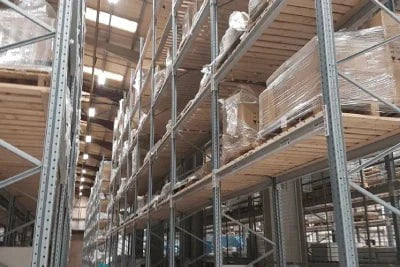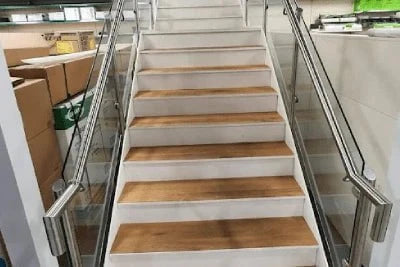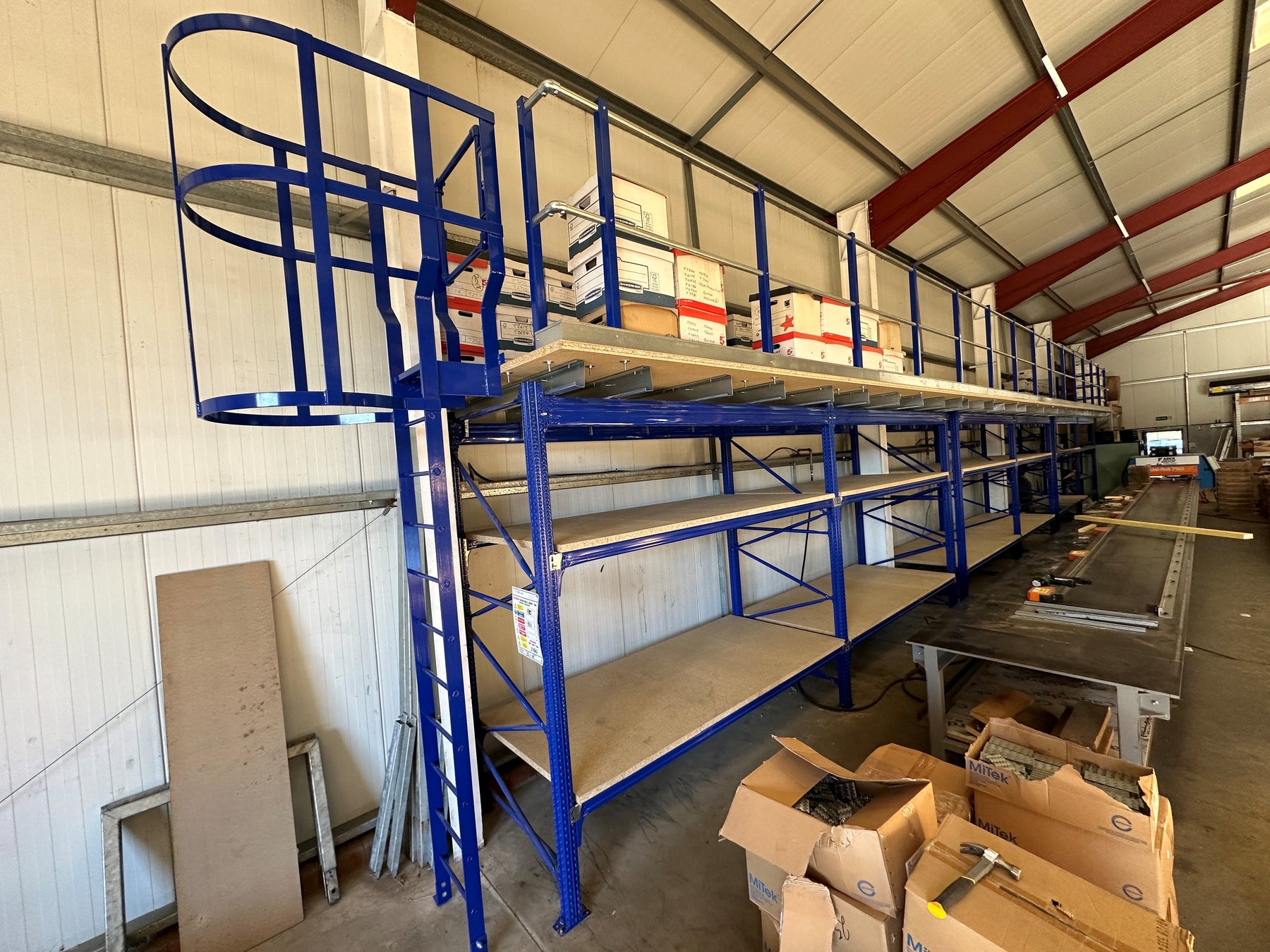
Aber Roof Truss - Optimizing Storage Space with Innovative Floor Design
Client: Aber Roof Truss have been supplying the building industry for over 30 years and are experts in all aspects of floor and roof design and manufacture.
Challenge: The client's existing rack-supported floor wasn't maximizing storage space and lacked proper access for maintenance and paperwork storage. They also needed additional storage for roofing truss components and insulation rolls.
Solution: Filstorage designed and installed a new, multi-functional floor system. Here's how it addressed the client's needs:
- Increased Storage Capacity: The new floor provided additional storage space both above and below. High-level shelving maximized vertical space for stock organization.
- Improved Accessibility: A roof access area was incorporated, allowing for easier maintenance and paperwork storage.
- Safety Compliance: A cat ladder and access gate ensured safe access to the floor level, meeting health and safety regulations.
- Space Optimization: The design efficiently utilized the limited space without compromising access to existing machinery in the area.
Project Success:
- On-Time Delivery: Equipment was delivered as per the client's request following the agreed-upon date.
- Efficient Installation: The installation team received positive feedback from the client for their smooth and professional work. Kevin Shindler, Regional Account Manager at Filstorage attended site both during and post installation to maintain contact and oversee the project.
- Client Satisfaction: David Hopkins Junior, the Director of Aber Roof Truss, expressed his satisfaction with the entire project - from the initial consultation and design to the timely delivery and installation.
Key Takeaways:
This case study demonstrates Filstorage expertise in designing and implementing innovative storage solutions. They were able to solve the client's space limitations while prioritising functionality, accessibility, and safety. The project's success highlights the importance of:
- Understanding Client Needs: Our initial visit and discussions with the client allowed us to tailor the solution to specific requirements. Multiple versions of the plans were created to ensure that the customers needs were met. The racking frames and beams were also painted to the RAL colour of Aber Roff Truss’ branding.
Strategic Design: The new floor design maximized space utilization and incorporated essential features like access hatches and safety measures.
- Efficient Project Management: On-time delivery and installation ensured minimal disruption to the client's operations.
By offering a comprehensive approach, Filstorage successfully transformed their client's storage space, improving functionality and overall satisfaction.




